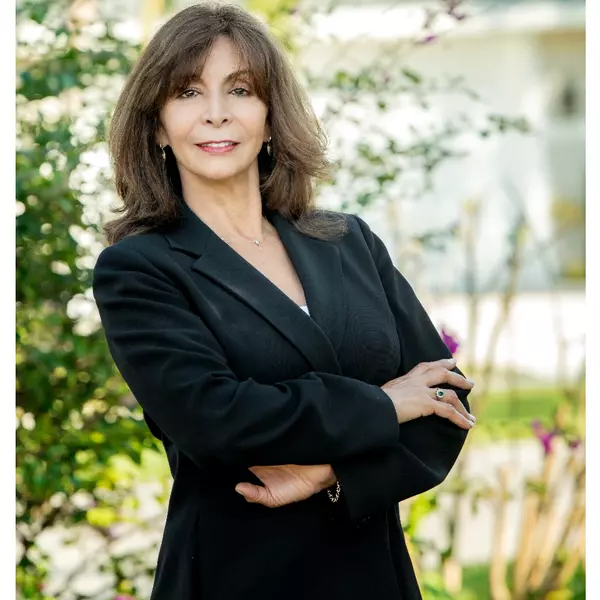Bought with EXP Realty LLC
$1,448,525
$1,495,000
3.1%For more information regarding the value of a property, please contact us for a free consultation.
4 Beds
3.1 Baths
3,738 SqFt
SOLD DATE : 05/27/2025
Key Details
Sold Price $1,448,525
Property Type Single Family Home
Sub Type Single Family Detached
Listing Status Sold
Purchase Type For Sale
Square Footage 3,738 sqft
Price per Sqft $387
Subdivision Avenir Site Plan 1 Pod
MLS Listing ID RX-11076774
Sold Date 05/27/25
Bedrooms 4
Full Baths 3
Half Baths 1
Construction Status Resale
HOA Fees $327/mo
HOA Y/N Yes
Year Built 2022
Annual Tax Amount $24,207
Tax Year 2024
Lot Size 10,681 Sqft
Property Sub-Type Single Family Detached
Property Description
Welcome to 9142 Crestview Circle, a stunning Jennings model in Avenir's exclusive Watermark community. Built by Toll Brothers in 2022, this 4-bedroom, 3.5-bath coastal-style home sits on an oversized corner lot with a privacy wall and a tremendous amount of upgraded tropical landscaping that creates a lush, private retreat.Inside, you'll feel like you've stepped into a designer model home--custom millwork adds warmth and character throughout, while the chef's kitchen shines with a large island, top-of-the-line appliances, and a layout that flows effortlessly into the living and dining spaces. In addition to the four spacious bedrooms, there's a designated office and a versatile bonus room--ideal as a fifth bedroom, media room, playroom, gym, or whatever suits your lifestyle.
Location
State FL
County Palm Beach
Area 5550
Zoning PDA(ci
Rooms
Other Rooms Den/Office
Master Bath Spa Tub & Shower, Dual Sinks
Interior
Interior Features Pantry, Kitchen Island, Walk-in Closet, Foyer
Heating Central
Cooling Central
Flooring Carpet, Tile
Furnishings Unfurnished
Exterior
Exterior Feature Built-in Grill, Covered Patio, Auto Sprinkler
Parking Features Garage - Attached, 2+ Spaces
Garage Spaces 3.0
Pool Heated, Salt Chlorination, Spa
Community Features Gated Community
Utilities Available Electric, Public Sewer, Water Available, Gas Natural, Cable, Public Water
Amenities Available Pool, Playground, Park, Pickleball, Street Lights, Manager on Site, Bike Storage, Sidewalks, Picnic Area, Spa-Hot Tub, Library, Community Room, Fitness Center, Basketball, Clubhouse, Tennis
Waterfront Description Lake
View Lake
Roof Type Concrete Tile
Exposure South
Private Pool Yes
Building
Lot Description < 1/4 Acre, West of US-1
Story 2.00
Foundation CBS
Construction Status Resale
Others
Pets Allowed Yes
HOA Fee Include Common Areas,Recrtnal Facility,Management Fees,Manager,Trash Removal,Lawn Care
Senior Community No Hopa
Restrictions Buyer Approval,Commercial Vehicles Prohibited,Tenant Approval
Acceptable Financing Cash, Conventional
Horse Property No
Membership Fee Required No
Listing Terms Cash, Conventional
Financing Cash,Conventional
Read Less Info
Want to know what your home might be worth? Contact us for a FREE valuation!

Our team is ready to help you sell your home for the highest possible price ASAP
Find out why customers are choosing LPT Realty to meet their real estate needs





