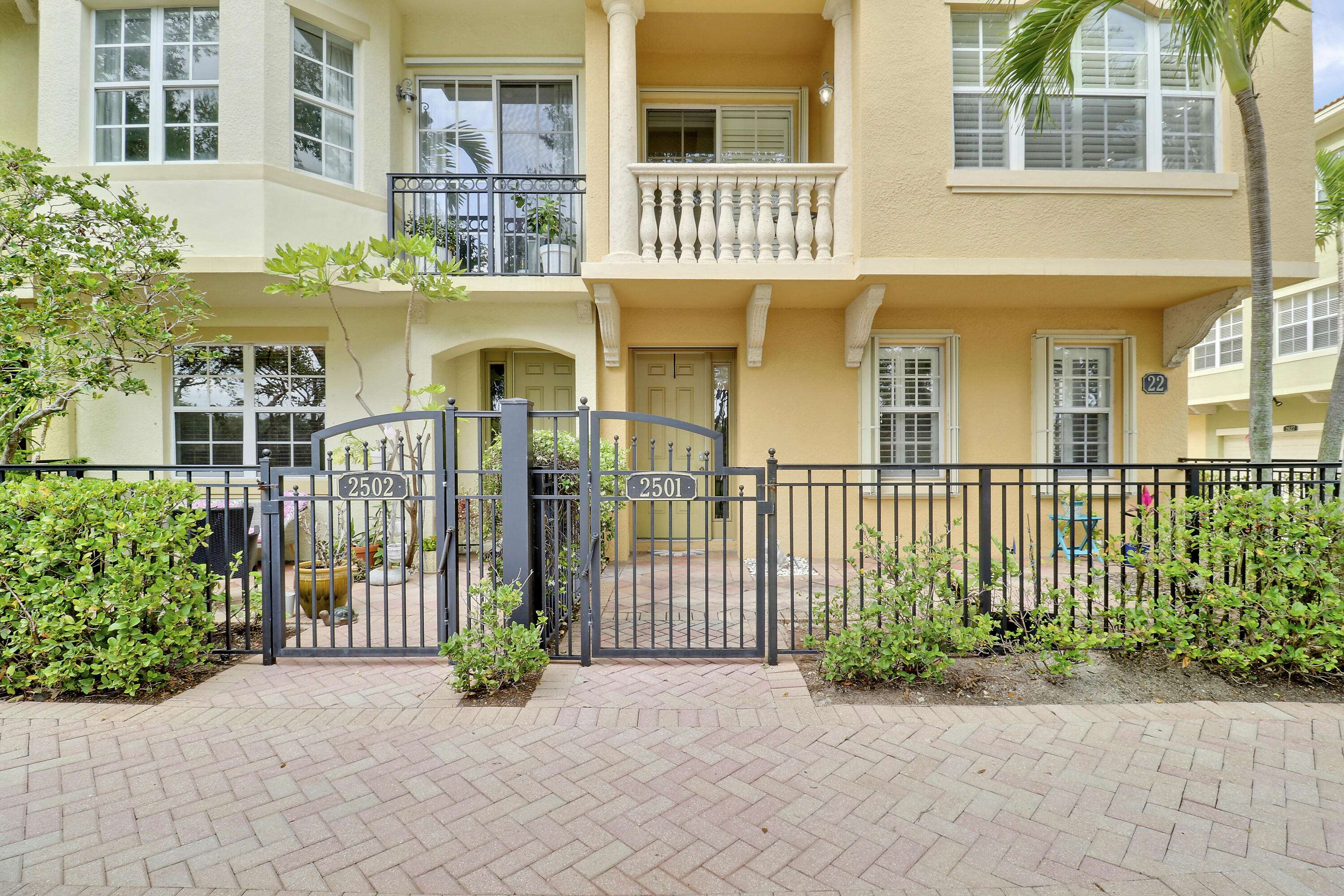Bought with Signature Properties of the Palm Beaches
$585,000
$600,000
2.5%For more information regarding the value of a property, please contact us for a free consultation.
3 Beds
3.1 Baths
2,383 SqFt
SOLD DATE : 05/29/2025
Key Details
Sold Price $585,000
Property Type Townhouse
Sub Type Townhouse
Listing Status Sold
Purchase Type For Sale
Square Footage 2,383 sqft
Price per Sqft $245
Subdivision Harbour Oaks
MLS Listing ID RX-11084314
Sold Date 05/29/25
Style < 4 Floors
Bedrooms 3
Full Baths 3
Half Baths 1
Construction Status Resale
HOA Fees $453/mo
HOA Y/N Yes
Min Days of Lease 365
Leases Per Year 1
Year Built 2004
Annual Tax Amount $8,920
Tax Year 2024
Lot Size 1,394 Sqft
Property Sub-Type Townhouse
Property Description
This exceptional home is packed with high-end features and thoughtful design throughout. With 3 bedrooms, 3 full bathrooms, 1 half bathroom, and a spacious 2-car garage, this 2,383 sq ft residence offers both functionality and elegance. Rich hardwood flooring, elegant hardwood stairs, and tile in all bedrooms create a warm, sophisticated feel. The kitchen and bathrooms are outfitted with solid hardwood cabinetry, upgraded tile work, and luxurious granite countertops. Plantation shutters, custom paint, and stylish ceiling fixtures add character and charm in every room. Entertain effortlessly with a beautifully appointed wine bar featuring a built-in wine rack and bar refrigerator. The kitchen includes a new Bosch refrigerator, and the home also features a new water filtration system for
Location
State FL
County Palm Beach
Area 5230
Zoning PCD(ci
Rooms
Other Rooms Family, Laundry-Inside
Master Bath Dual Sinks
Interior
Interior Features Walk-in Closet
Heating Central, Electric
Cooling Ceiling Fan, Central, Electric
Flooring Tile, Wood Floor
Furnishings Unfurnished
Exterior
Exterior Feature Open Balcony
Parking Features Garage - Attached
Garage Spaces 2.0
Community Features Gated Community
Utilities Available Cable, Electric, Public Sewer, Public Water
Amenities Available Clubhouse, Manager on Site, Picnic Area, Playground, Pool, Street Lights
Waterfront Description None
View Lake
Roof Type Barrel
Exposure South
Private Pool No
Building
Lot Description < 1/4 Acre, Corner Lot
Story 3.00
Foundation CBS
Construction Status Resale
Schools
Elementary Schools Dwight D. Eisenhower Elementary School
Middle Schools Howell L. Watkins Middle School
High Schools William T. Dwyer High School
Others
Pets Allowed Yes
HOA Fee Include Cable,Common Areas,Lawn Care,Manager,Security,Sewer,Water
Senior Community No Hopa
Restrictions Lease OK w/Restrict,No Motorcycle,Tenant Approval
Security Features Gate - Unmanned
Acceptable Financing Cash, Conventional, FHA, VA
Horse Property No
Membership Fee Required No
Listing Terms Cash, Conventional, FHA, VA
Financing Cash,Conventional,FHA,VA
Pets Allowed Number Limit
Read Less Info
Want to know what your home might be worth? Contact us for a FREE valuation!

Our team is ready to help you sell your home for the highest possible price ASAP
Find out why customers are choosing LPT Realty to meet their real estate needs





