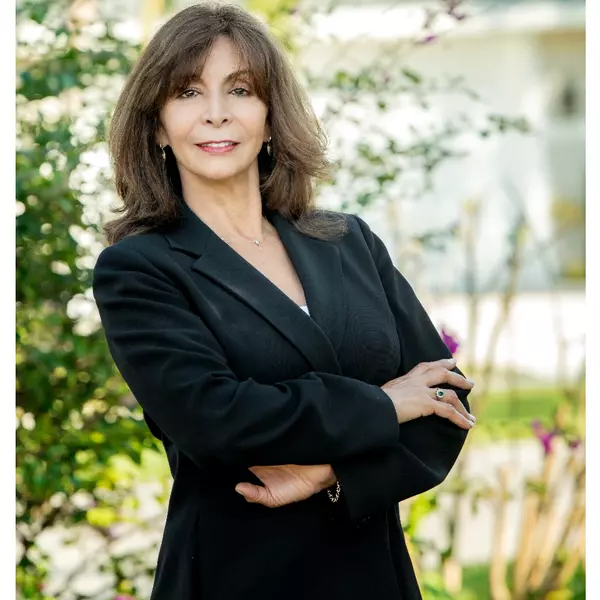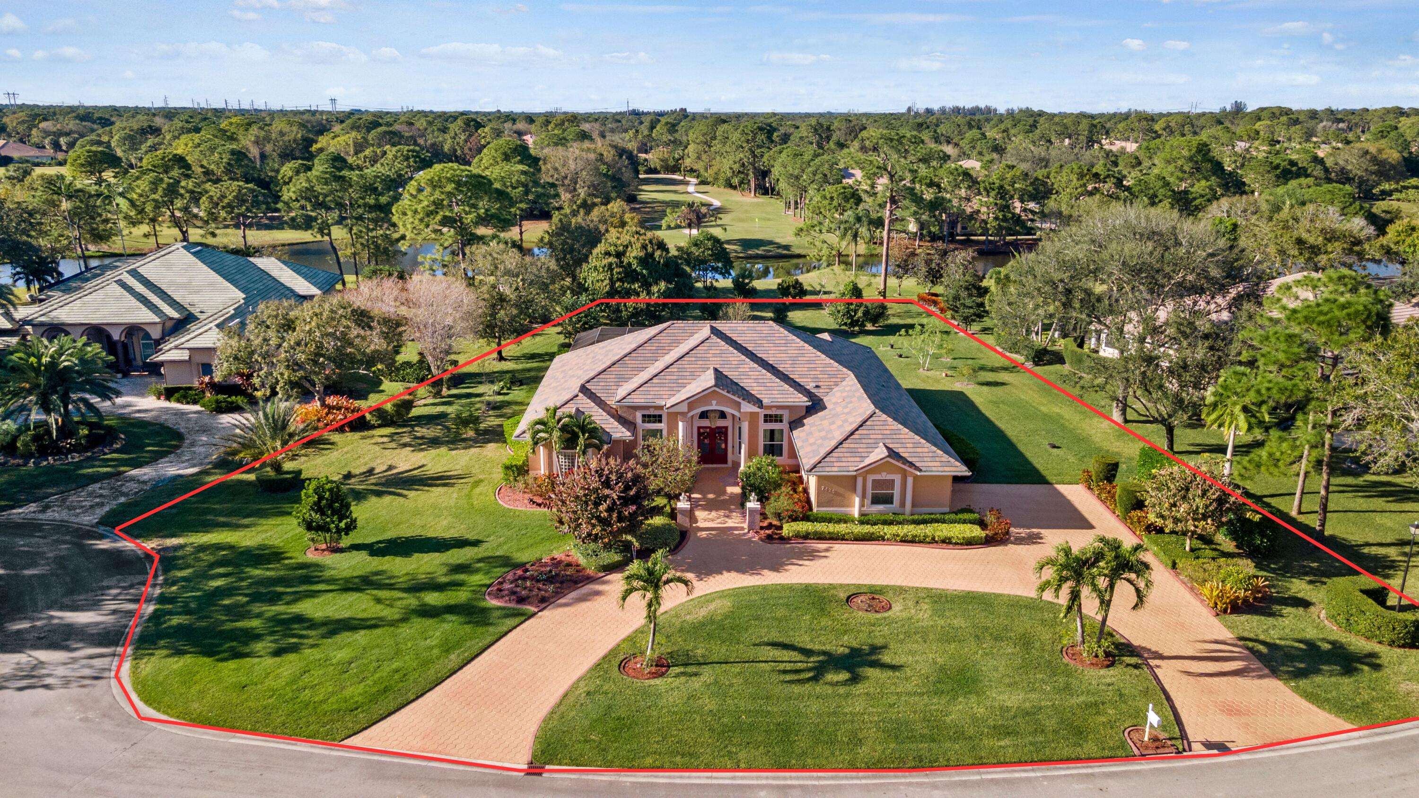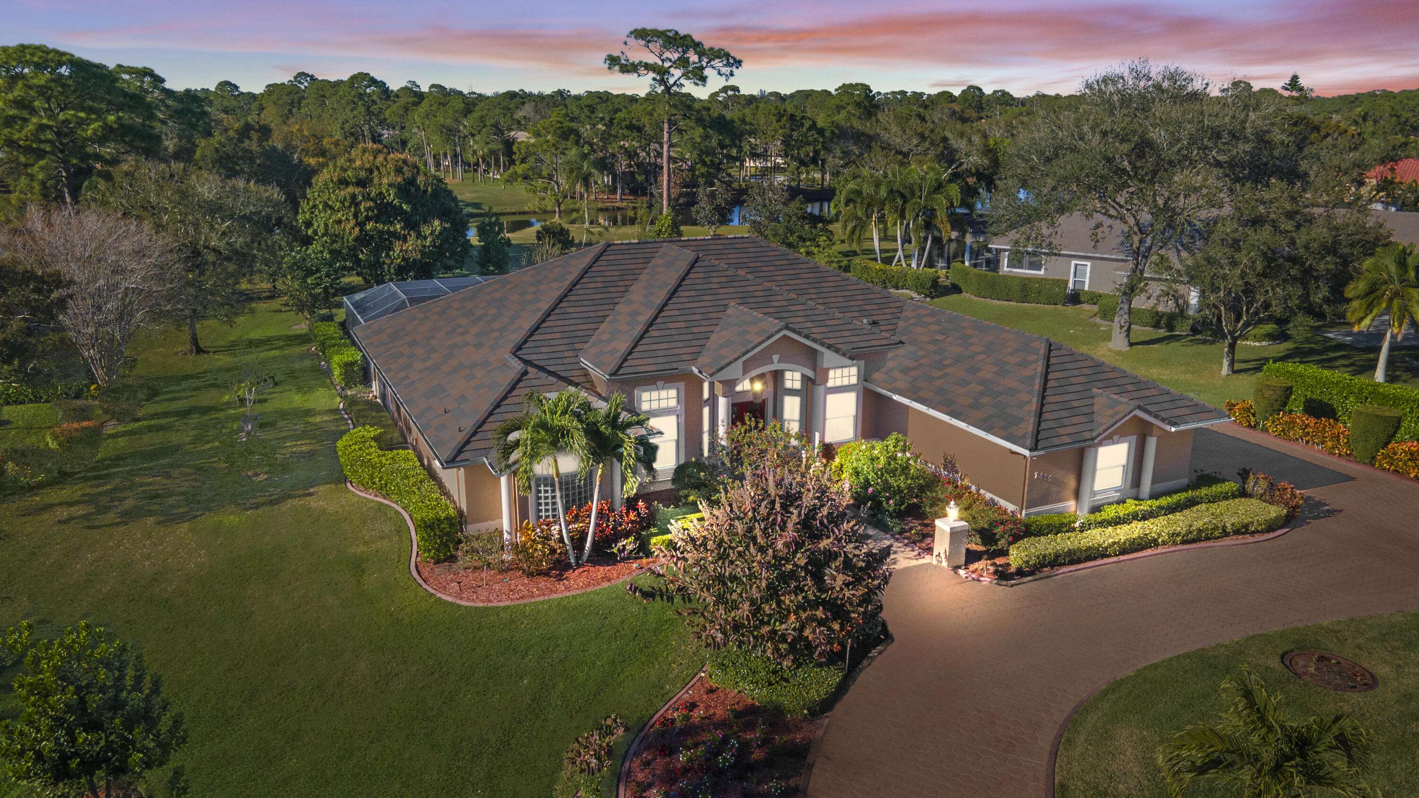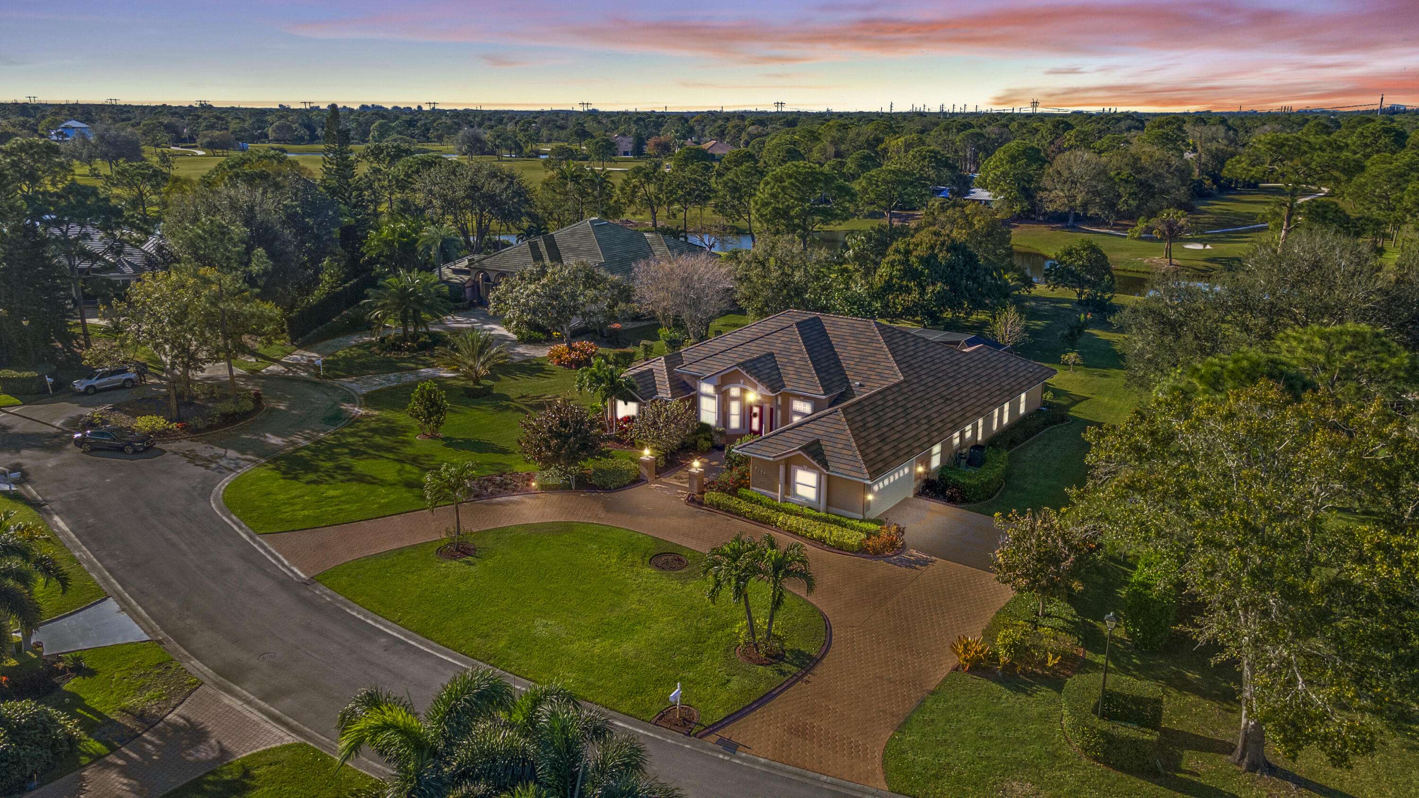Bought with RE/MAX of Stuart
$932,000
$999,000
6.7%For more information regarding the value of a property, please contact us for a free consultation.
3 Beds
4 Baths
3,571 SqFt
SOLD DATE : 07/15/2025
Key Details
Sold Price $932,000
Property Type Single Family Home
Sub Type Single Family Detached
Listing Status Sold
Purchase Type For Sale
Square Footage 3,571 sqft
Price per Sqft $260
Subdivision Parcel 15A At The Reserve
MLS Listing ID RX-11051583
Sold Date 07/15/25
Style Traditional
Bedrooms 3
Full Baths 4
Construction Status Resale
HOA Fees $313/mo
HOA Y/N Yes
Year Built 1997
Annual Tax Amount $8,747
Tax Year 2024
Property Sub-Type Single Family Detached
Property Description
SELLER OFFERING $25,000 AT CLOSE! Looking for something special? Look no further! This custom-built pool home, tucked away in the prestigious PGA Village, offers elegance and privacy on nearly an acre of lush landscaping with mature fruit trees and a tranquil lake backdrop. Boasting over 3,500 sq. ft. of living space, grand coffered ceilings, and nearly 5,000 sq. ft. of total space, it includes 3 ensuite bedrooms, a cabana bath with patio access, a den, and a flex space. The living room features a built-in wall unit with triple pocket sliders for seamless indoor-outdoor living. The gourmet chef's kitchen, recently remodeled, showcases granite counters, a large island, and top of the line Viking appliances, including a double oven, convection oven, hood vent, refrigerator , and wine chille
Location
State FL
County St. Lucie
Area 7600
Zoning Planne
Rooms
Other Rooms Cabana Bath, Den/Office, Family, Great, Laundry-Inside, Laundry-Util/Closet
Master Bath Dual Sinks, Spa Tub & Shower
Interior
Interior Features Bar, Built-in Shelves, Closet Cabinets, Ctdrl/Vault Ceilings, Decorative Fireplace, Foyer, French Door, Kitchen Island, Laundry Tub, Split Bedroom, Walk-in Closet, Wet Bar
Heating Central
Cooling Central, Paddle Fans
Flooring Tile
Furnishings Unfurnished
Exterior
Exterior Feature Cabana, Custom Lighting, Fruit Tree(s), Screened Patio, Summer Kitchen, Zoned Sprinkler
Parking Features 2+ Spaces, Drive - Circular, Garage - Attached
Garage Spaces 2.0
Pool Inground
Community Features Sold As-Is, Gated Community
Utilities Available Cable, Electric, Gas Bottle, Public Sewer, Public Water
Amenities Available Ball Field, Bike - Jog, Billiards, Bocce Ball, Clubhouse, Community Room, Fitness Center, Golf Course, Internet Included, Library, Pickleball, Pool, Putting Green, Sidewalks, Street Lights, Tennis
Waterfront Description Lake
View Canal, Golf
Roof Type Flat Tile
Present Use Sold As-Is
Exposure East
Private Pool Yes
Building
Lot Description 1/2 to < 1 Acre
Story 1.00
Foundation CBS
Construction Status Resale
Schools
Elementary Schools Bayshore Elementary
High Schools Fort Pierce Central High School
Others
Pets Allowed Yes
HOA Fee Include Cable,Common Areas,Lawn Care,Reserve Funds,Security
Senior Community No Hopa
Restrictions Buyer Approval,Lease OK w/Restrict,Tenant Approval
Security Features Burglar Alarm,Gate - Manned,Security Patrol
Acceptable Financing Cash, Conventional, VA
Horse Property No
Membership Fee Required No
Listing Terms Cash, Conventional, VA
Financing Cash,Conventional,VA
Read Less Info
Want to know what your home might be worth? Contact us for a FREE valuation!

Our team is ready to help you sell your home for the highest possible price ASAP
Find out why customers are choosing LPT Realty to meet their real estate needs





