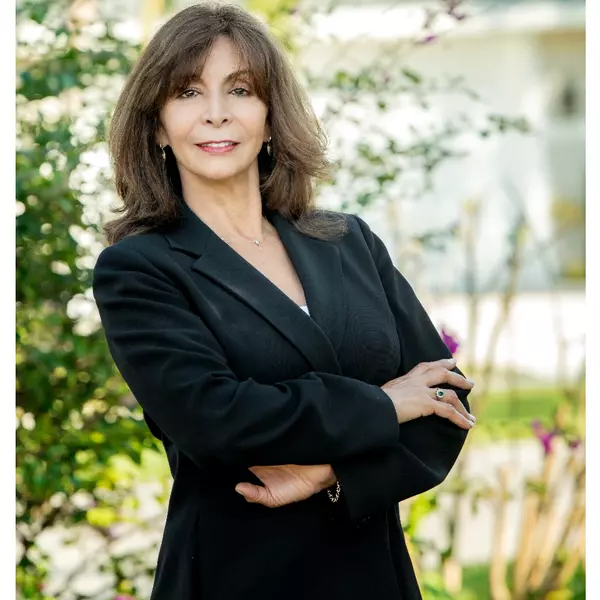Bought with Waterfront Properties & Club C
$670,000
$685,000
2.2%For more information regarding the value of a property, please contact us for a free consultation.
3 Beds
2.1 Baths
2,800 SqFt
SOLD DATE : 12/24/2014
Key Details
Sold Price $670,000
Property Type Single Family Home
Sub Type Single Family Detached
Listing Status Sold
Purchase Type For Sale
Square Footage 2,800 sqft
Price per Sqft $239
Subdivision Heritage Oaks
MLS Listing ID RX-10051784
Sold Date 12/24/14
Style Traditional
Bedrooms 3
Full Baths 2
Half Baths 1
Construction Status New Construction
HOA Fees $283/mo
HOA Y/N Yes
Year Built 1979
Annual Tax Amount $5,649
Tax Year 2013
Lot Size 0.766 Acres
Property Sub-Type Single Family Detached
Property Description
Casually sophisticated beautiful pool home on an over sized lot in gated Community of Heritage Oaks. Completely remodeled and very well appointed home with all the details perfectly done. This 3 Bedroom, 2 baths, 2 Car garage has all new Hurricane impact windows and doors and a newer roof. The gourmet custom kitchen features long center Island with built in seating, 3 design sinks, Double Subzero, built-in Miele Espresso machine, pot fill, Viking 6 burner gas oven, warming oven, self-close on custom cabinets & lots of built-in. Other features Crown Moldings, chiseled marble floors, granite and Silastone surfaces, Slate fireplace, custom built-ins & automatic soft-touch. Magnificent master suite with designer stand alone tub, custom cabinets & dual vanities & frame-less shower.
Location
State FL
County Martin
Community Heritage Oaks
Area 5060
Zoning R-1a
Rooms
Other Rooms Family, Laundry-Util/Closet
Master Bath Separate Shower, Separate Tub
Interior
Interior Features Built-in Shelves, Cook Island, Fireplace(s), Foyer, Laundry Tub, Pantry, Roman Tub, Stack Bedrooms, Volume Ceiling, Walk-in Closet
Heating Central
Cooling Central
Flooring Marble
Furnishings Unfurnished
Exterior
Exterior Feature Auto Sprinkler, Built-in Grill, Covered Patio, Custom Lighting, Fence
Parking Features Drive - Circular, Garage - Attached
Garage Spaces 2.0
Pool Equipment Included, Inground
Utilities Available Cable, Electric, Gas Bottle, Public Sewer, Public Water
Amenities Available Tennis
Waterfront Description None
View Garden, Pool
Roof Type Concrete Tile,S-Tile
Exposure South
Private Pool Yes
Building
Lot Description 1/2 to < 1 Acre
Story 1.00
Unit Features Corner
Foundation Mixed
Construction Status New Construction
Others
Pets Allowed Yes
HOA Fee Include Cable,Common Areas,Management Fees,Security,Trash Removal
Senior Community No Hopa
Restrictions None
Security Features Gate - Manned,Security Sys-Owned
Acceptable Financing Cash, Conventional, FHA
Horse Property No
Membership Fee Required No
Listing Terms Cash, Conventional, FHA
Financing Cash,Conventional,FHA
Read Less Info
Want to know what your home might be worth? Contact us for a FREE valuation!

Our team is ready to help you sell your home for the highest possible price ASAP
Find out why customers are choosing LPT Realty to meet their real estate needs





